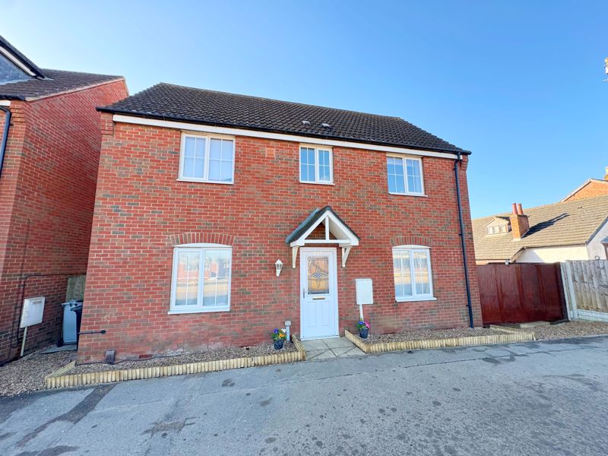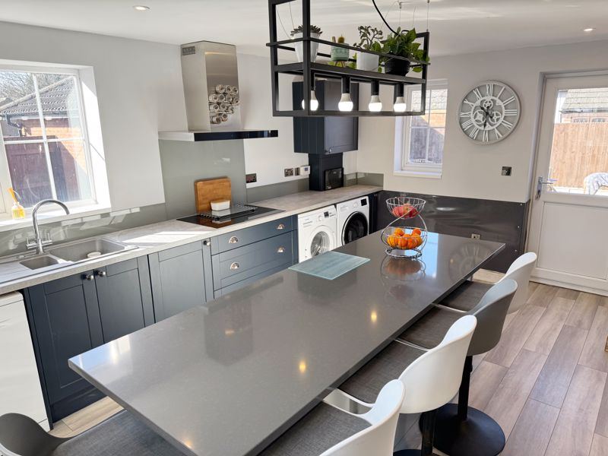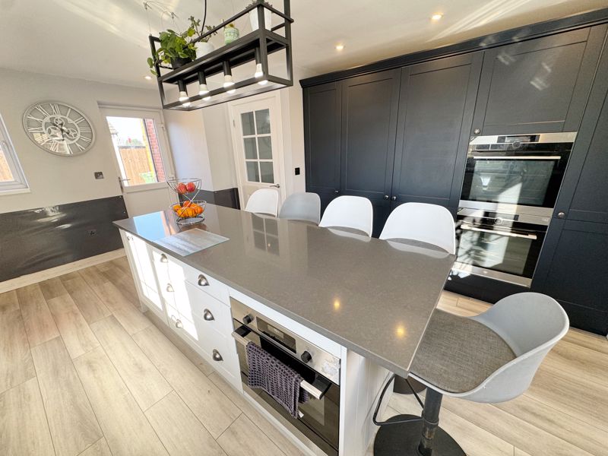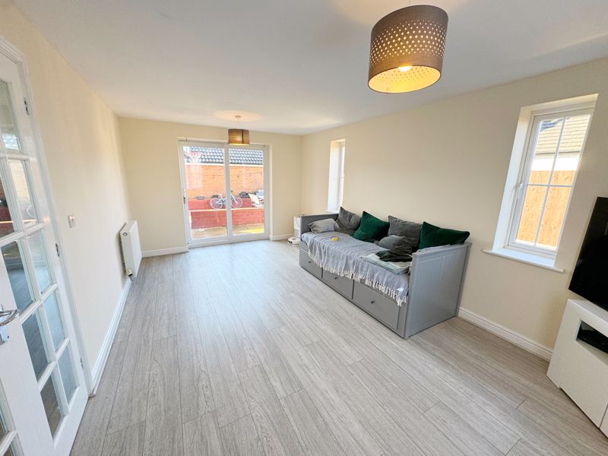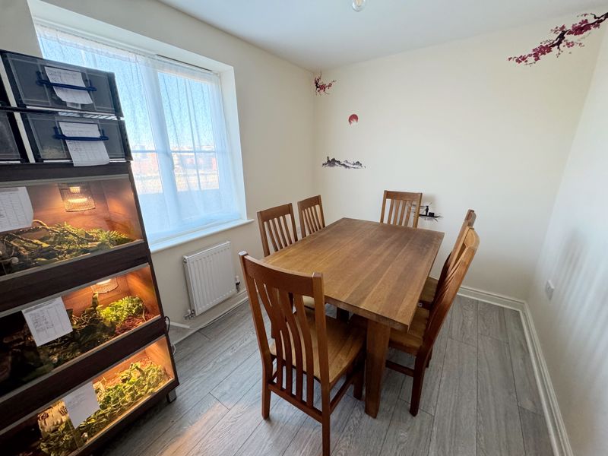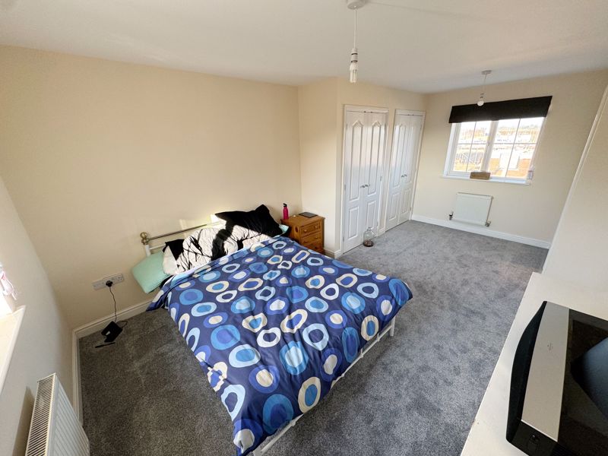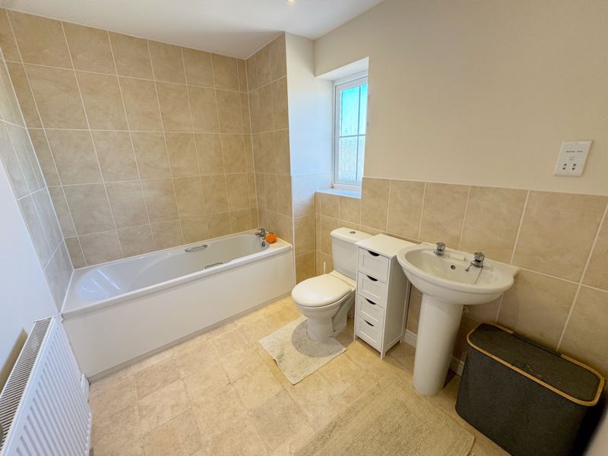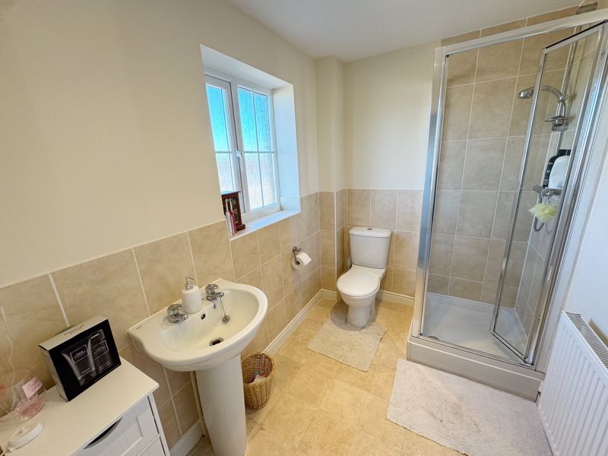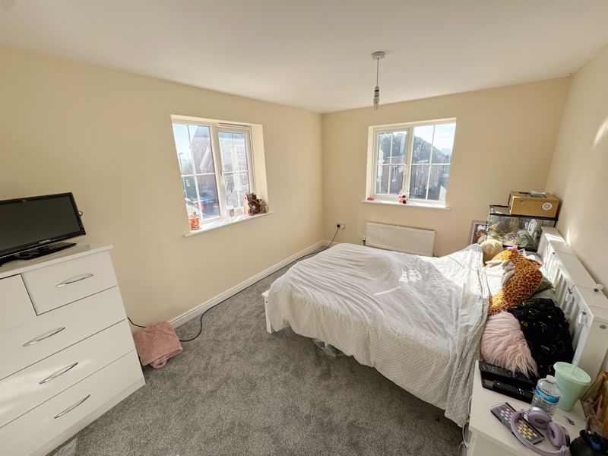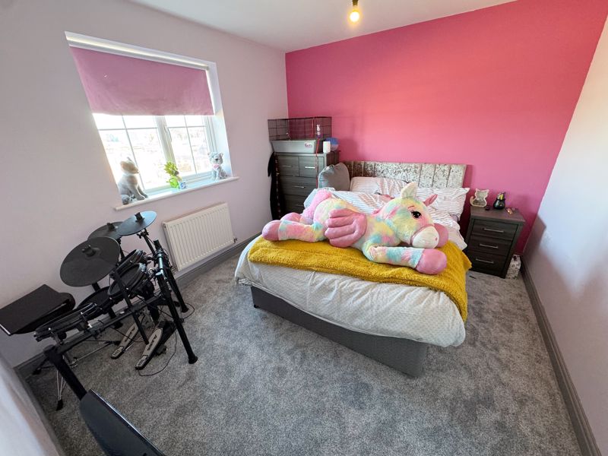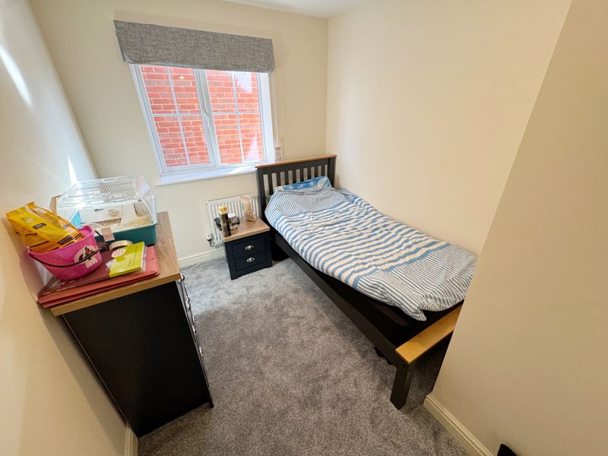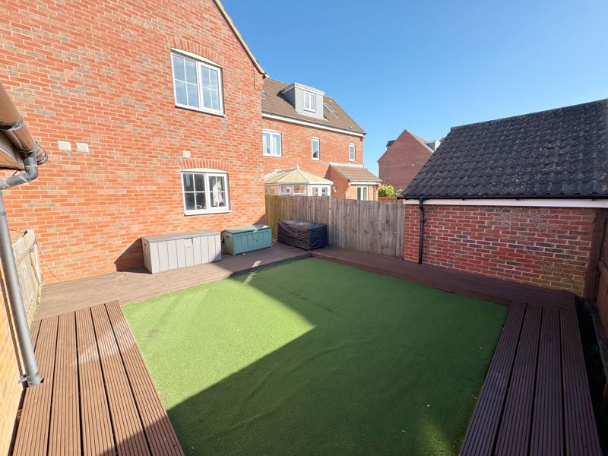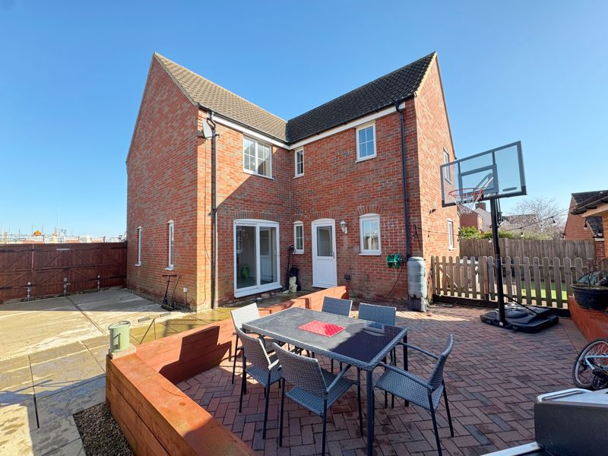Barrowby Road, Grantham £295,000
Please enter your starting address in the form input below.
Please refresh the page if trying an alernate address.
- Modern Detached House
- Spacious Lounge & Family Room
- Contemporary Kitchen with Integrated Appliances
- 4 Bedroom (Master with En-Suite)
- Single Garage and Parking
- Additional Hard Standing Area
- Enclosed Garden
- EPC Rating: TBC
- Tenure: Freehold
- Council Tax Band: E
IDEAL FAMILY HOUSE - A Spacious 3 Reception, 4 Bedroom Detached Family House with Contemporary Breakfast Kitchen, Single Garage, Hard Standing Area and Enclosed Garden being located close to Barrowby Gate.
Rooms
General Information
Welcome to Barrowby Road, Grantham - where modern meets comfort in this stunning 4-bedroom detached family home. Situated amidst the charming landscape of Grantham, this property offers an ideal blend of contemporary living and convenient location. As you step inside, you are greeted by a spacious lounge, perfect for family gatherings. Adjacent to the lounge, you'll find a versatile family room, ideal for entertaining guests or enjoying leisurely activities. The property boasts a separate dining room, providing ample space for formal dinners or casual meals with loved ones. Convenience is key with a cloaks/wc located on the ground floor, ensuring practicality for everyday living. The heart of this home lies within its contemporary breakfast kitchen, designed to inspire culinary creativity and equipped with modern appliances for your convenience. Venturing upstairs, you'll discover four generously sized bedrooms, offering comfort and privacy for the entire family. The master bedroom features an en-suite bathroom also the well-appointed family bathroom serves the additional bedrooms, ensuring comfort and convenience for all. Outside, the property offers a driveway and single garage, providing parking space for vehicles, along with a useful hardstanding area. The enclosed garden features an artificial lawn and patio area, offering an outdoor retreat for gatherings. Grantham's rich history adds to the allure of this property. Known as the birthplace of Sir Isaac Newton, Grantham boasts a fascinating heritage, with notable landmarks such as Grantham House and St. Wulfram's Church. Its strategic location provides easy access to the A1, A42, and A46 road networks, as well as Grantham town centre and railway station, ensuring connectivity and convenience for commuters and explorers alike. Don't miss the opportunity to make this modern haven your new home. Contact us today to schedule a viewing and experience the epitome of contemporary family living in Grantham.
Detailed Accommodation
On the Ground Floor
Entrance Hall
With uPVC double glazed entrance door, staircase to first floor and access to:
Cloaks/Wc.
With obscure uPVC double glazed window to side, low flush wc. and wash hand basin.
Lounge - 17' 5'' x 10' 8'' (5.31m x 3.26m)
With uPVC double glazed windows to front and side along with sliding patio doors to rear.
Dining Room - 10' 4'' x 7' 6'' (3.15m x 2.29m)
With uPVC double glazed window to front.
Family Room - 10' 4'' x 9' 11'' (3.15m x 3.02m)
With uPVC double glazed window to side.
Breakfast Kitchen - 17' 0'' x 13' 8'' (5.19m x 4.16m)
A modern contemporary Shaker Style Kitchen being recently re-fitted with a range of units having draw, cupboard and shelf space, central island / breakfast bar with built-in oven, quartz style worktop incorporating one and a quarter sink and drainer with hot and cold mixer tap over, built-in hob, further larder style units with built-in double oven, plumbing and recess for fridge, washing machine and dryer, wooden flooring, wall mounted gas fired boiler, uPVC double glazed windows to three sides and matching door to patio area.
On the First Floor
Staircase and Landing
With uPVC double glazed window to side and leading to:
Bedroom 1 - 17' 5'' (max) x 10' 8'' (max) (5.31m x 3.26m)
With uPVC double glazed windows to front and rear, built-in double wardrobes to dressing area and door to:
En-Suite
With obscure uPVC double glazed window to front, being half tiled with three piece suite comprising corner shower cubicle with mains fed shower, low flush wc. and pedestal wash hand basin.
Bedroom 2 - 13' 8'' x 10' 4'' (4.17m x 3.15m)
With uPVC double glazed windows to two aspects.
Bedroom 3 - 10' 4'' x 9' 7'' (3.15m x 2.92m)
With uPVC double glazed window to front.
Bedroom 4 - 10' 4'' x 7' 10'' (3.15m x 2.39m)
With uPVC double glazed window to side.
Family Bathroom
Being partly tiled with obscure uPVC double glazed window to side and three piece suite comprising panelled bath, pedestal wash hand basin and low flush wc.
Outside
To the front of the property wooden gates lead to a hard standing area and patio area with small wall. There is also a personal door to garage and enclosed garden area with artificial lawn and picket fence. To the rear of the property accessed via Thornydene Gardens is a driveway and single garage with up and over door.
Services
All services are understood to be either connected or available.
Tenure
We are informed that the property is Freehold.
Council Tax Band
We are informed that the Council Tax Band is E (correct 4th March 2024).
Material Information
Flood Risk: Rivers & Sea - Very Low Risk, Surface Water - Very Low Risk, Reservoirs - Unlikely, Groundwater - Unlikely (Source Gov.uk) / Covenants: Please enquire with Agents for any information / Broadband: Standard, Superfast & Ultrafast available (fibre to cabinet and standard) See Ofcom checker and Open reach website for more details. / Mobile: Indoor and Outdoor Coverage for O2, EE, Vodafone & Three (See Ofcom checker for more details) Current Planning Applications in Immediate Area (03/03/24): S24/0140 - Rectory Farm, Barrowby Road - Section 73 change of condition 24 S23/1745 - Rectory Farm, Barrowby Road - Submission of details reserved by condition 16
Disclaimer
These particulars and floorplans are in draft form only awaiting Vendor approval but are set out as for guidance only and do not form part of any contract or PIA. Interested parties should not rely on them and should satisfy themselves by inspection or other means. Please note appliances, apparatus, equipment, fixtures and fittings, heating etc have not been tested and cannot confirm that they are working or fit for purpose. All measurements should not be relied upon and are for illustration purposes only. The details may be subject to change.
THINKING OF SELLING?
Thinking of Selling? Charles Dyson are Grantham's exclusive member of the Guild of Property Professionals with a network of over 800 independent offices. We are always delighted to provide free, impartial advice on all property matters.
Photo Gallery
EPC
No EPC availableFloorplans (Click to Enlarge)
Nearby Places
| Name | Location | Type | Distance |
|---|---|---|---|
Grantham NG31 8NP
Charles Dyson Estate and Letting Agents
Elmer House, Finkin Street, Grantham, NG31 6QZ | Sales: 01476 576688 | Lettings: 01476 563500
Sales: grantham@charlesdyson.co.uk | Lettings: lettings@charlesdyson.co.uk
Properties for Sale by Region | Properties to Let by Region | Cookie Policy | Privacy Policy | Terms & Conditions for Tenants | Client Money Protection Certificate | Complaints Procedure | Terms & Conditions for Landlords | Mortgage & Wealth Management
©
Charles Dyson Estate Agents. All rights reserved.
Powered by Expert Agent Estate Agent Software
Estate agent websites from Expert Agent

