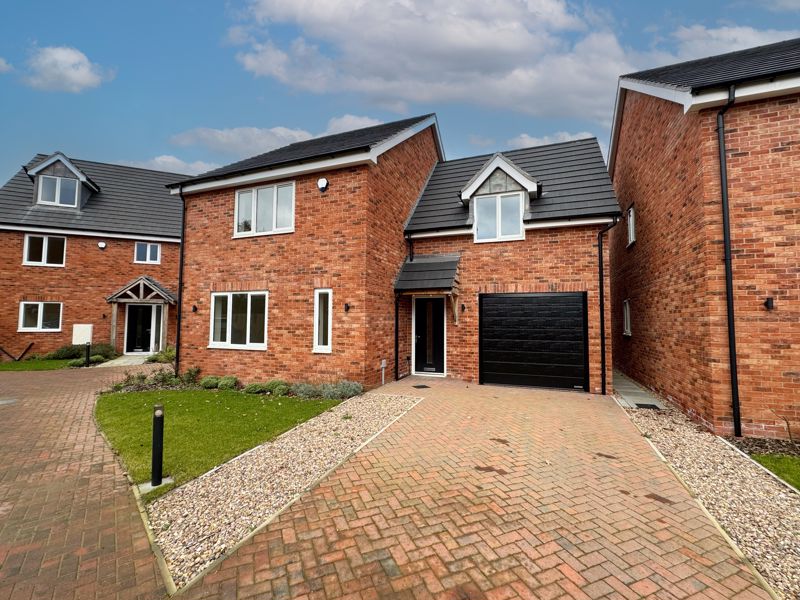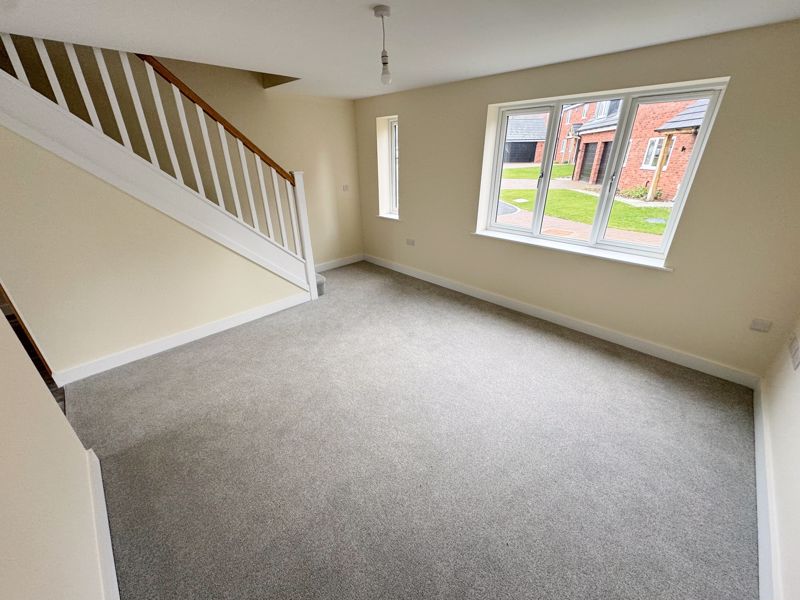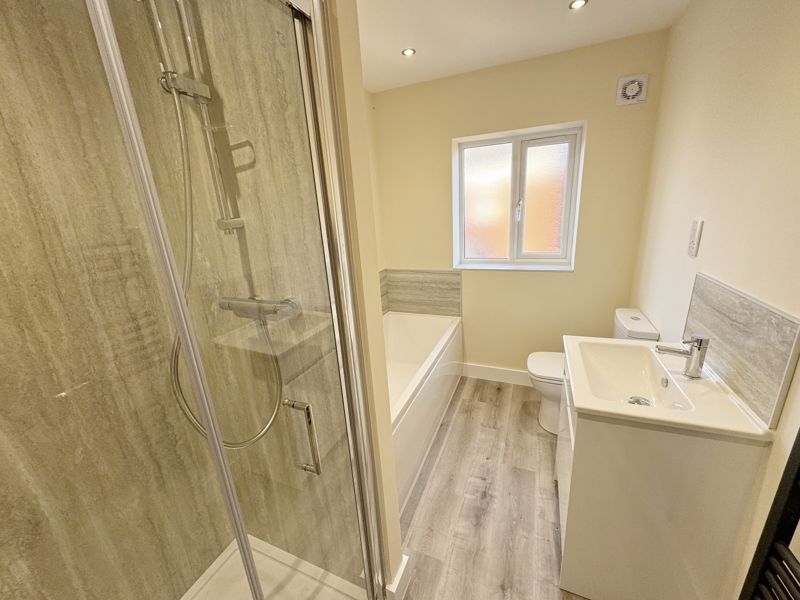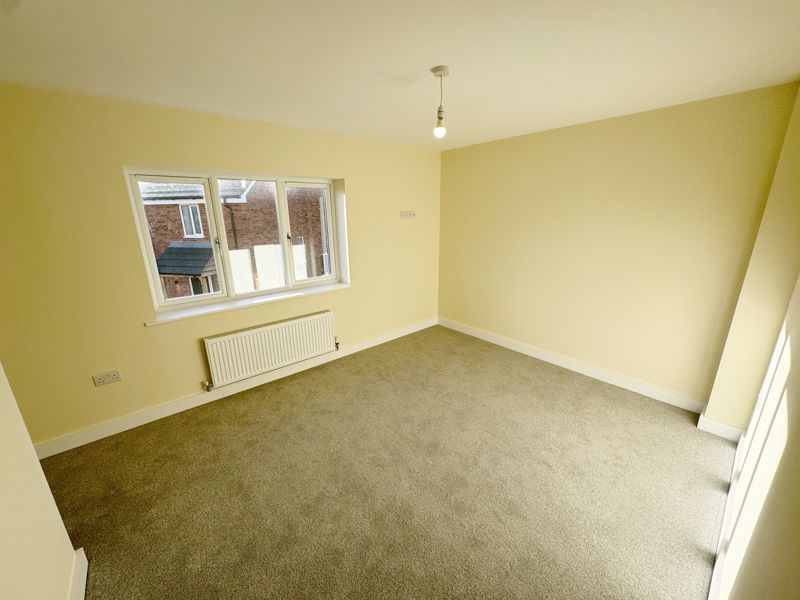Off Vicarage Lane Long Bennington, Newark £325,000
Please enter your starting address in the form input below.
Please refresh the page if trying an alernate address.
- Price Reduced from £350,000 to £325,000 for June Reservations
- Contemporary Detached Family House
- Spacious Modern Living Accommodation
- Superb Location close to Village Centre
- 3 Bedrooms
- Master with En-Suite
- High Quality Kitchen & Bathrooms
- Ample Driveway & Integral Single Garage
- Tenure: Freehold
- EPC Rating: TBC
- Council Tax Band: D
PRICE REDUCTION FOR JUNE RESERVATIONS ONLY - A Modern 3 Bedroom Detached Family House offering Contemporary Living Accommodation including a German precision made Kitchen with appliances, Spacious Living Room / Kitchen Dining Room, Master Bedroom with En-Suite, Ample Driveway and Integral Single Garage being located in the much sought after Village of Long Bennington approximately 7 miles North of Grantham.
Rooms
General Information
Presenting a rare opportunity to own a luxurious haven in the heart of the highly sought-after village of Long Bennington, we proudly introduce this brand-new, three-bedroom detached family house. Nestled in a private cul-de-sac, this residence exudes modern elegance and promises a lifestyle of comfort and convenience. Long Bennington, with its charming blend of history and contemporary living, offers residents a tranquil setting enriched with a vibrant community spirit. Steeped in heritage, the village dates back to medieval times, and its picturesque streets tell tales of a bygone era. Today, it stands as a thriving community with modern amenities, making it an ideal place to call home. As you step into this immaculate property, you are greeted by an inviting entrance hall that sets the tone for the entire home. The spacious living room provides a cozy retreat, while the open-plan kitchen/family room is a masterpiece of design, blending functionality with style seamlessly. The adjacent utility room adds a practical touch, and a convenient cloakroom completes the ground floor layout. The first floor unveils a haven of relaxation, with a master bedroom featuring an en-suite shower room, providing a sanctuary for the homeowner. Two additional double bedrooms offer flexible living space, ensuring comfort for family members or guests. The well-appointed family bathroom caters to both convenience and luxury. Externally, the property is complemented by a block-paved driveway leading to an integral single garage, offering parking convenience and additional storage space. The enclosed rear garden provides a private outdoor retreat, perfect for enjoying moments of tranquility or entertaining guests. Ready for immediate occupancy, this delightful home invites you to experience the epitome of modern living in Long Bennington. The seamless blend of history and contemporary luxury makes this property a true gem in this coveted village. Don't miss the chance to make this your dream home – schedule a viewing today and step into a life of comfort, style, and the timeless allure of Long Bennington.
Detailed Accommodation
Entrance Hall
With panelled door leading to entrance hall with underfloor heating.
Cloakroom
Accessed via the Utility Room with underfloor heating, low flush wc. and wash hand basin inset into vanity unit.
Kitchen / Dining Room - 15' 4'' x 15' 4'' (4.67m x 4.67m)
Spacious Open Plan Kitchen / Dining room with an archway to Living Room and having a range of German Made 'Hacker Kuchen' base and wall mounted units with integrated appliances including oven, hob, fridge/ freezer and dishwasher. Underfloor heating, door to the utility room, double glazed windows and matching French Doors leading onto the patio and garden.
Utility Room - 6' 6'' x 4' 10'' (1.98m x 1.47m)
With underfloor heating and having a range of base and eye level units with stainless steel sink and drainer having hot and cold mixer tap over, plumbing for washing machine and dryer and double glazed door to rear garden.
Living Room - 15' 4'' x 11' 7'' (4.67m x 3.53m)
With double glazed windows to front elevation, staircase to first floor and archway to Kitchen.
On the First Floor
Staircase and Landing
With double glazed window.
Bedroom 1 - 17' 5'' max x 14' 3'' max (5.31m x 4.34m)
Double glazed window to front elevation and door leading to en-suite.
En-Suite
With Velux roof light, heated towel rail and 3 piece suite comprising corner shower cubicle, low flush w/c and wash hand basin inset into vanity unit.
Bedroom 2 - 15' 4'' x 10' 5'' (4.67m x 3.18m)
With double glazed window to rear elevation.
Bedroom 3 - 15' 0'' max x 12' 3'' max (4.57m x 3.73m)
With double glazed window to front elevation.
Family Bathroom
With heated towel rail, double glazed window to side elevation and White 4 piece suite comprising panelled bath, shower cubicle, low flush w/c and wash hand basin. Heated towel rail.
Outside
To the front of the property is a block paved driveway providing car standing space with gravel and shaped lawn garden adjacent. The driveway leads to a single integral garage with roller shutter door, light and power. To the rear is a private garden largely laid to lawn.
Local Authority - Council Tax Band
South Kesteven District Council - Band D.
Services
All mains services are understood to be either connected or available. The Agents have not tested any equipment, services or fixtures and fittings so cannot verify that they are in working order. Viewers are advised to obtain their own specialist reports before purchase. All properties are supplied with carpets and curtains or blinds and turfed lawns. There is also underfloor heating to the ground floor.
Tenure
We are informed that the property is Freehold. A management company for the development will be set up when all properties are occupied.
EPC Rating
Holding Deposit
A refundable holding deposit is payable in reservation.
Disclaimer
These particulars and floorplans are in draft form only awaiting Vendor approval but are set out as for guidance only and do not form part of any contract or PIA. Interested parties should not rely on them and should satisfy themselves by inspection or other means. Please note appliances, apparatus, equipment, fixtures and fittings, heating etc have not been tested and cannot confirm that they are working or fit for purpose. All measurements should not be relied upon and are for illustration purposes only.
THINKING OF SELLING?
Thinking of Selling? Charles Dyson are Grantham's exclusive member of the Guild of Property Professionals with a network of over 800 independent offices. We are always delighted to provide free, impartial advice on all property matters.
Photo Gallery
EPC
No EPC availableFloorplans (Click to Enlarge)
Nearby Places
| Name | Location | Type | Distance |
|---|---|---|---|
Newark NG23 5DN
Elmer House, Finkin Street, Grantham, NG31 6QZ | Sales: 01476 576688 | Lettings: 01476 563500
Sales: grantham@charlesdyson.co.uk | Lettings: lettings@charlesdyson.co.uk
Properties for Sale by Region | Properties to Let by Region | Cookie Policy | Privacy Policy | Terms & Conditions for Tenants | Client Money Protection Certificate | Complaints Procedure | Terms & Conditions for Landlords | Mortgage & Wealth Management
©2025
Charles Dyson Estate Agents. All rights reserved.
Powered by Expert Agent Estate Agent Software
Estate agent websites from Expert Agent






































