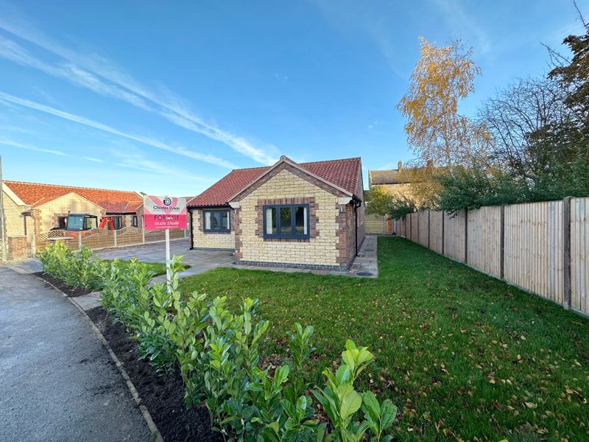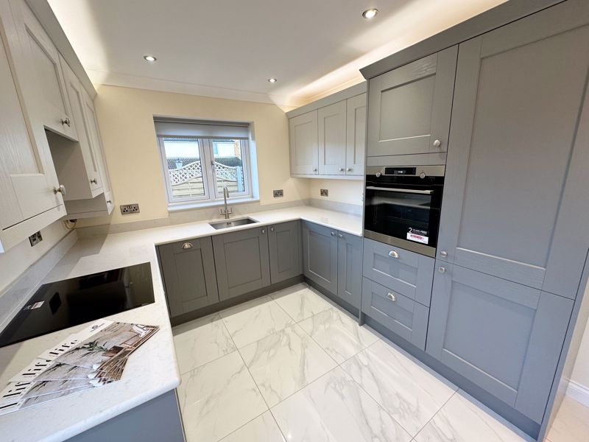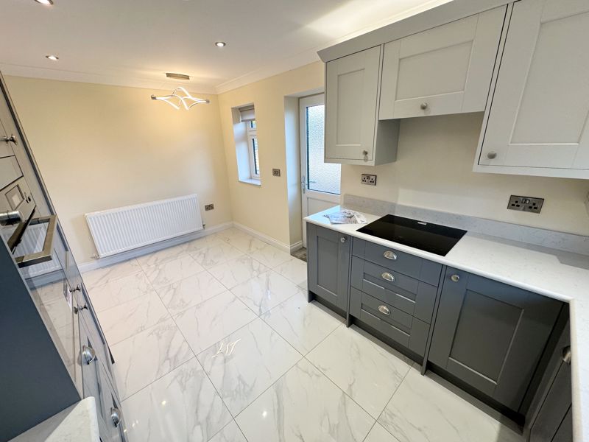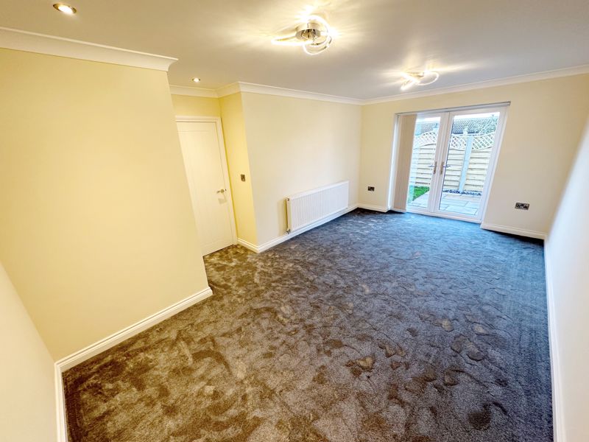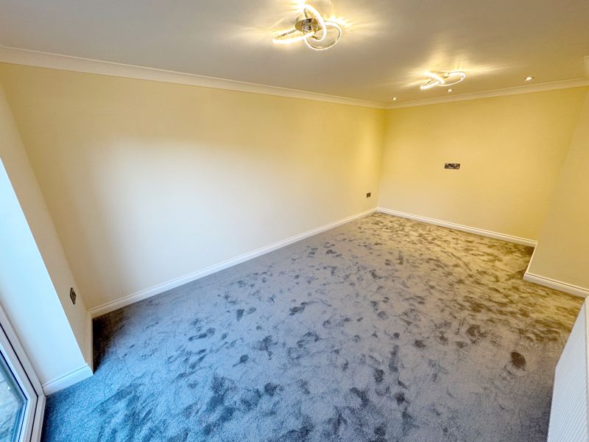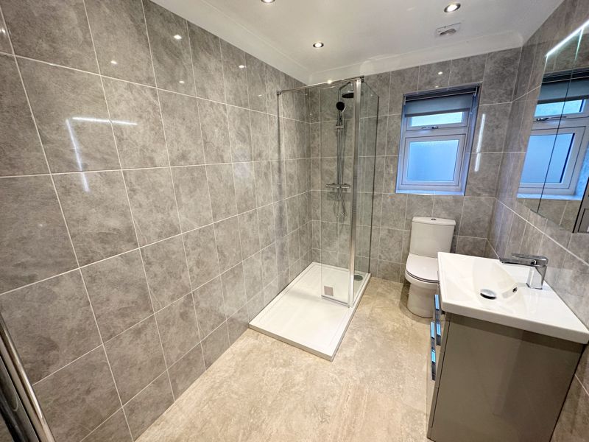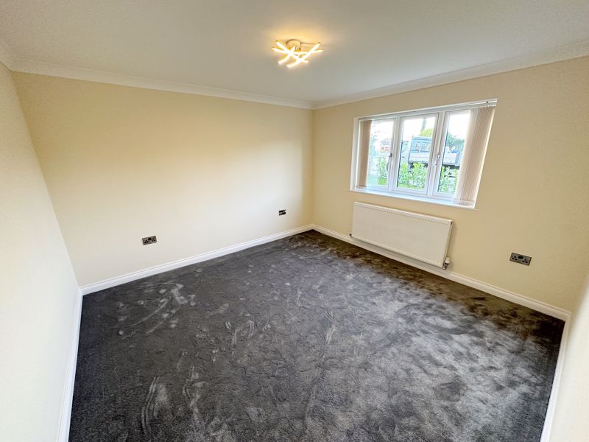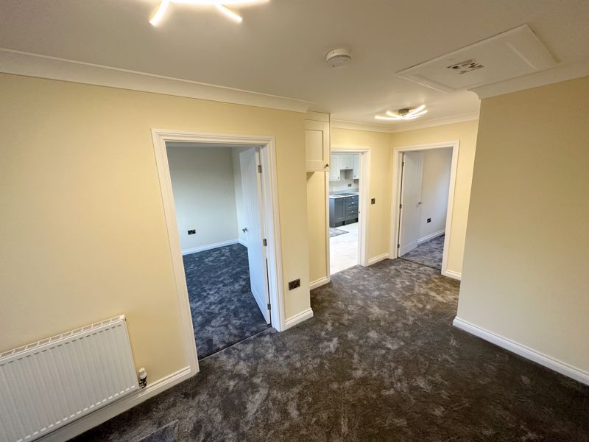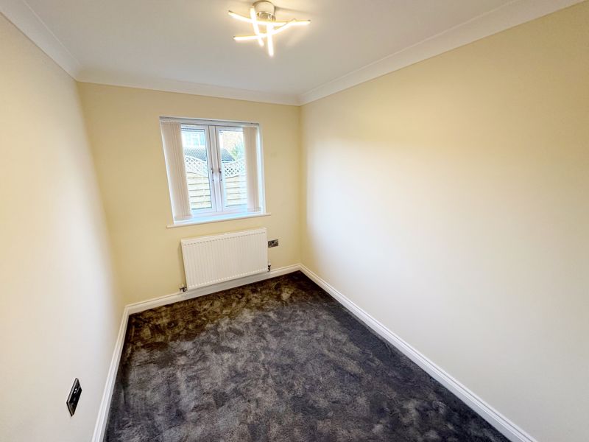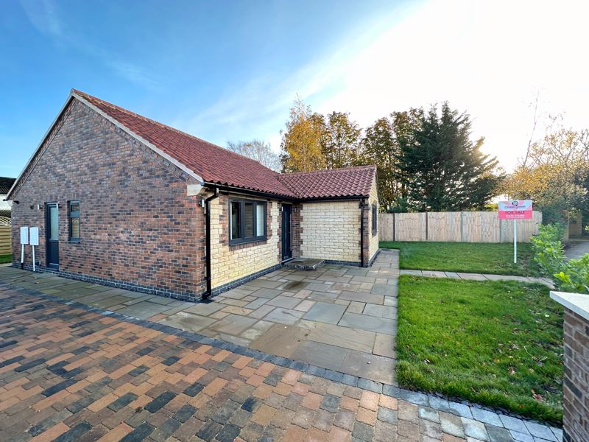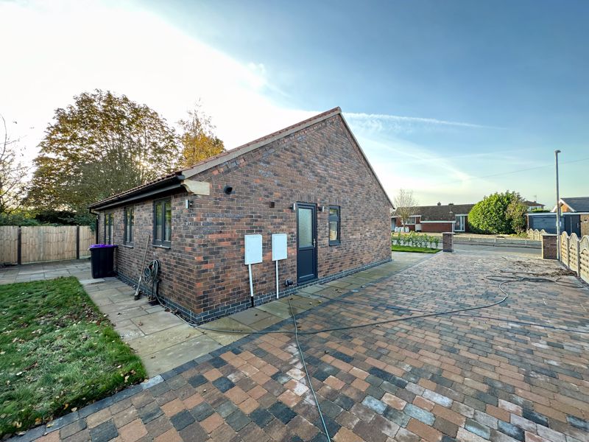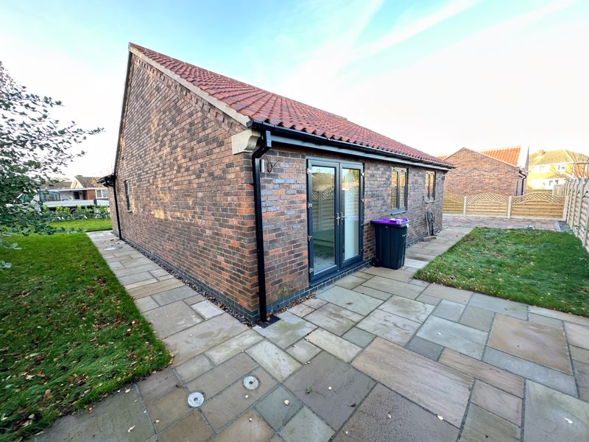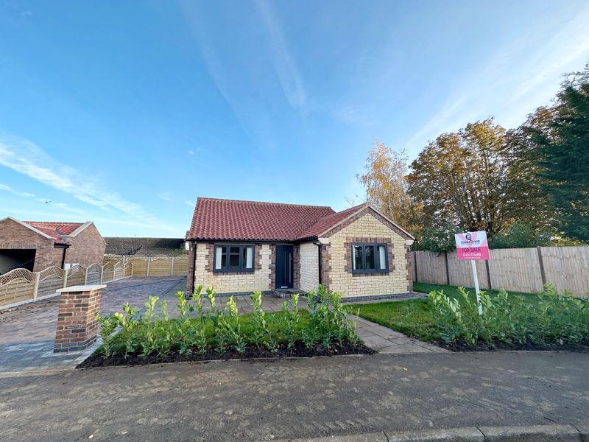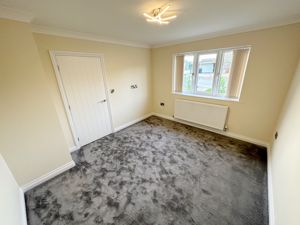Belvoir Gardens Great Gonerby, Nr. Grantham £297,500
Please enter your starting address in the form input below.
Please refresh the page if trying an alernate address.
- Architect Designed Detached Bungalow
- Popular Village of Great Gonerby
- Easy Access to A1 & Grantham Town Centre
- Spacious Lounge
- Modern Breakfast Kitchen with Appliances
- High Specification Shower Room
- 3 Bedrooms
- Easy to Maintain Gardens & Large Driveway
- Fitted Carpets & Blinds
- Part Exchange Considered
- EPC: B83
- Council Tax Band: TBC
- Tenure: Freehold
BRAND NEW BUNGALOW - An Architect Designed, 3 Bedroom Luxury Detached Bungalow with Ample Driveway and Pleasant Gardens situated in the much sought after Village of Great Gonerby. Must be Viewed.
Rooms
General Information
Situated in the popular and convenient Village of Great Gonerby less than 1 mile from the heart of the Market Town of Grantham with all the excellent amenities therein, including mainline Railway Station with trains to London in just over one hour as well as easy access to the A1 Road Network. This Newly Constructed 3 Bedroom Detached Bungalow is located on an exclusive development of only Two Architect Designed Bungalows of which the local builder has fitted to a very high specification. The accommodation in brief comprises Entrance Hall, Lounge/Dining Room, Breakfast Kitchen, 3 Bedrooms and contemporary Shower Room. The accommodation in more detail is as described below:
Detailed Accommodation
All On Ground Floor
Entrance Hall
Spacious Entrance Hall giving access to:
Lounge / Dining Room - 17' 11'' x (Max) 12' 7'' (5.47m x 3.83m)
With recessed spotlighting and uPVC double glazed doors leading out onto the patio area.
Breakfast Kitchen - 15' 7'' x 9' 0'' (4.74m x 2.74m)
With contemporary tiled flooring, uPVC windows to front and side elevation, external uPVC double glazed door and having a range of modern Kitchen fittings with draw, cupboard and shelf space, AEG built-in appliances, feature handmade worktops with inset stainless steel sink, LED ambient and undercounter lighting with further feature ceiling spot light.
Bedroom 1 - 12' 1'' x 11' 8'' (3.68m x 3.56m)
With uPVC double glazed window to front elevation.
Bedroom 2 - 12' 7'' x (Max) 10' 8'' (3.83m x 3.26m)
With uPVC double glazed window to front elevation.
Bedroom 3 - 10' 3'' x 7' 3'' (3.12m x 2.21m)
With uPVC double glazed window to rear elevation.
Shower Room
Fitted to a high specification, being fully tiled with uPVC double glazed window to side elevation, wash hand basin inset into vanity unit with cabinet over having mirrored front and inset lighting, low flush Wc. and walk-in shower enclosure with thermostatic shower having fixed rainfall shower head and lightweight personal shower head.
Outside
To the front of the property is an ample block paved driveway, whilst adjacent is a garden largely laid to lawn. To the rear will be a further lawned garden and patio area.
Fixtures and Fittings
All fixtures and fittings as mentioned in the sales particulars are included in the sale along with carpets and blinds.
Services
All services are understood to be either connected or available.
Tenure
We are informed the property is Freehold.
Council Tax Band
New Build - Council Tax Band Currently Unavailable.
THINKING OF SELLING?
Thinking of Selling? Charles Dyson are Grantham's exclusive member of the Guild of Property Professionals with a network of over 800 independent offices. We are always delighted to provide free, impartial advice on all property matters.
PART EXCHANGE
Part Exchange Considered - Contact the Agents for more information.
Energy Performance Certificate
EPC Rating: To be confirmed
Disclaimer
These particulars and floorplans are in draft form only awaiting Vendor approval but are set out as for guidance only and do not form part of any contract or PIA. Interested parties should not rely on them and should satisfy themselves by inspection or other means. Please note appliances, apparatus, equipment, fixtures and fittings, heating etc have not been tested and cannot confirm that they are working or fit for purpose. All measurements should not be relied upon and are for illustration purposes only.
Photo Gallery
EPC

Floorplans (Click to Enlarge)
Nearby Places
| Name | Location | Type | Distance |
|---|---|---|---|
Nr. Grantham NG31 8LG
Charles Dyson Estate and Letting Agents
Elmer House, Finkin Street, Grantham, NG31 6QZ | Sales: 01476 576688 | Lettings: 01476 563500
Sales: grantham@charlesdyson.co.uk | Lettings: lettings@charlesdyson.co.uk
Properties for Sale by Region | Properties to Let by Region | Cookie Policy | Privacy Policy | Terms & Conditions for Tenants | Client Money Protection Certificate | Complaints Procedure | Terms & Conditions for Landlords | Mortgage & Wealth Management
©
Charles Dyson Estate Agents. All rights reserved.
Powered by Expert Agent Estate Agent Software
Estate agent websites from Expert Agent

