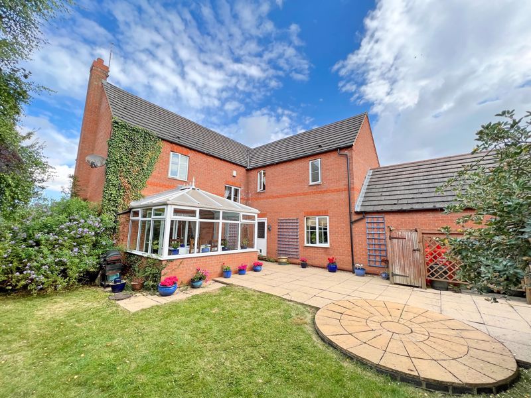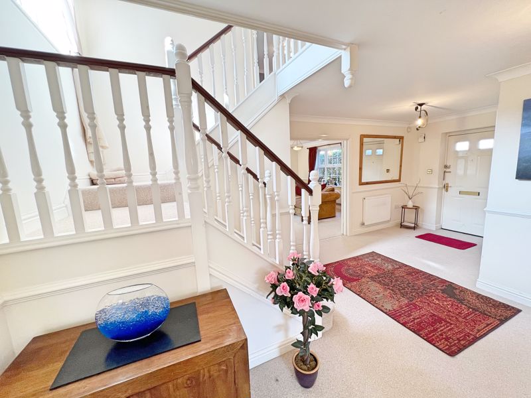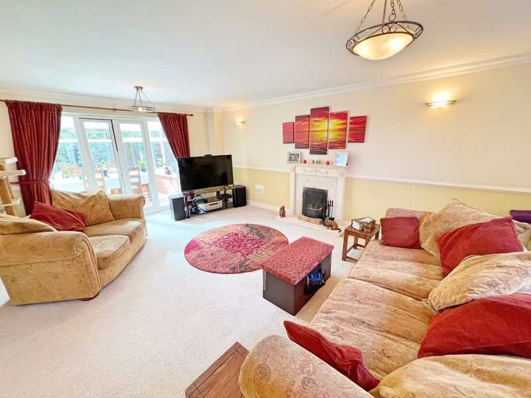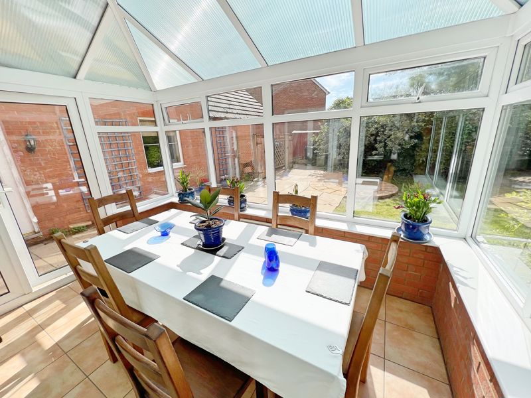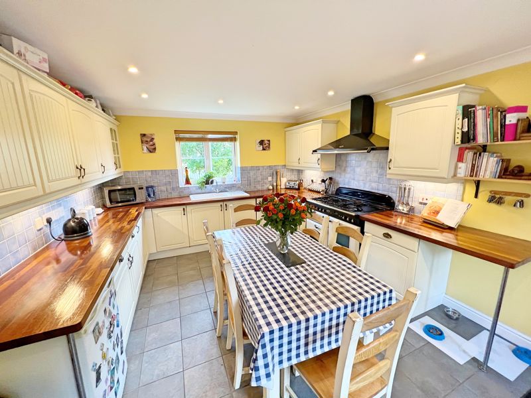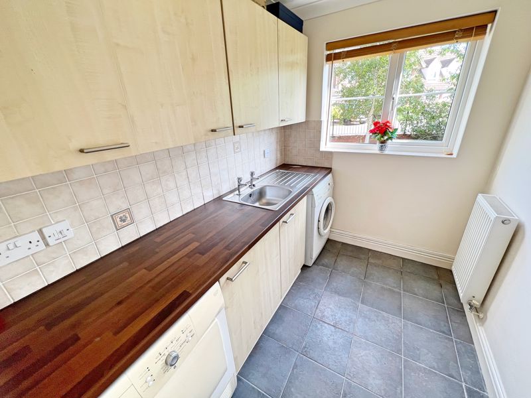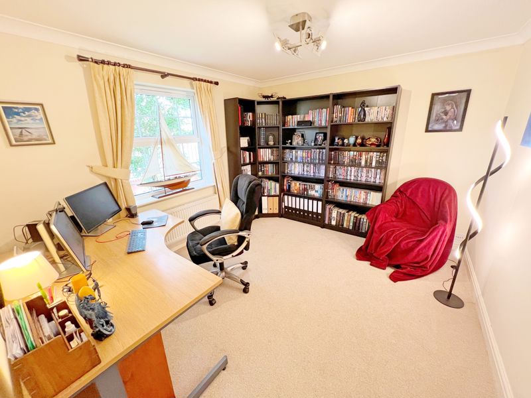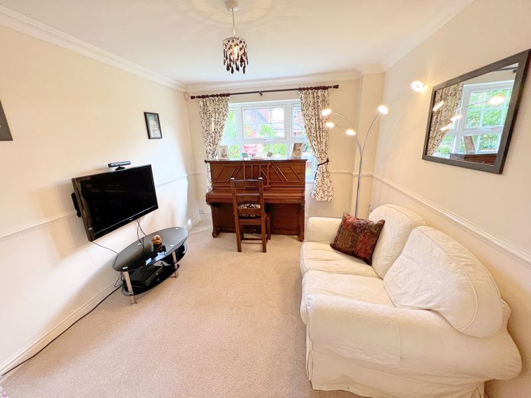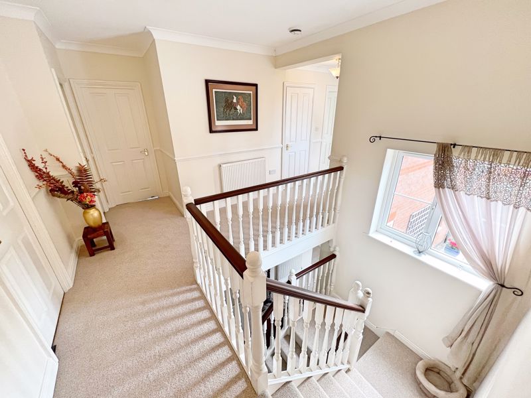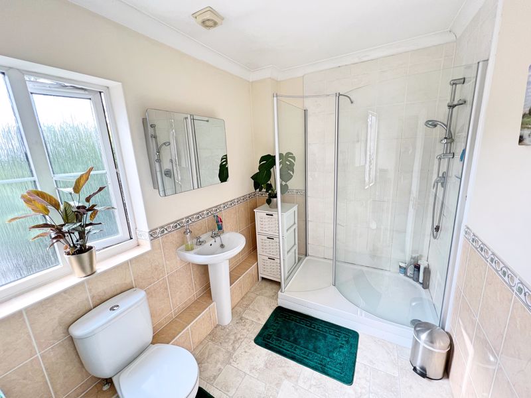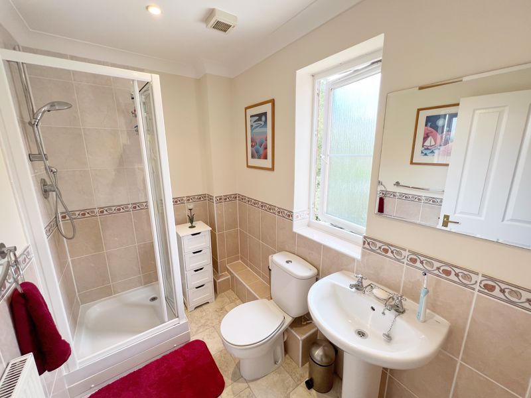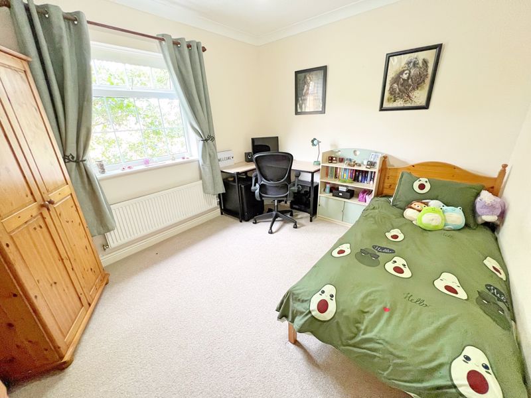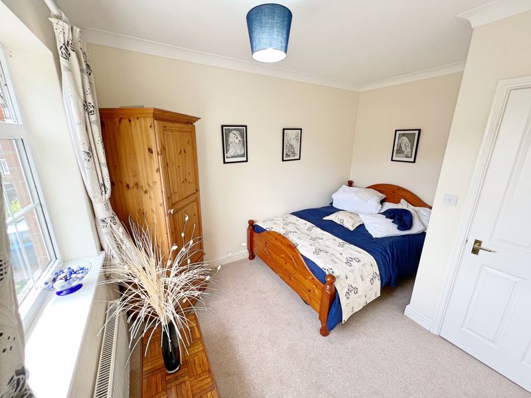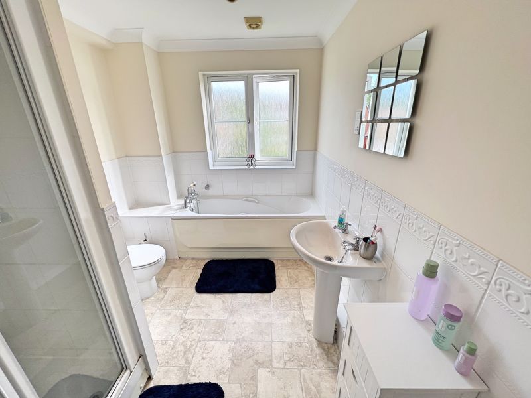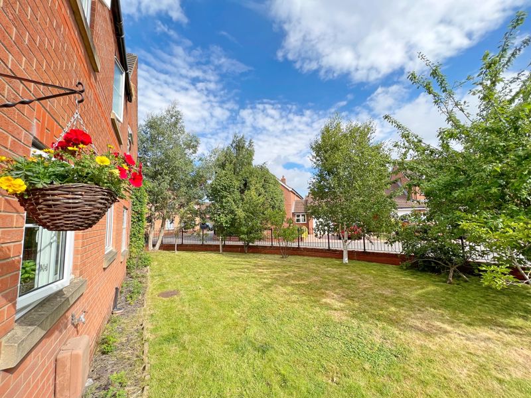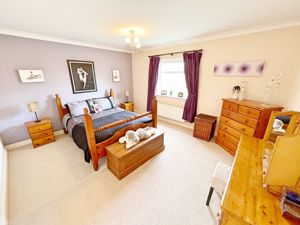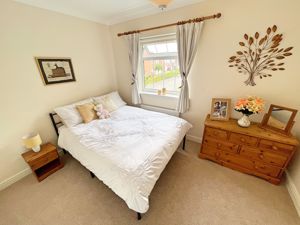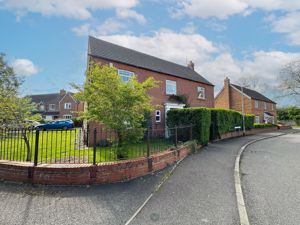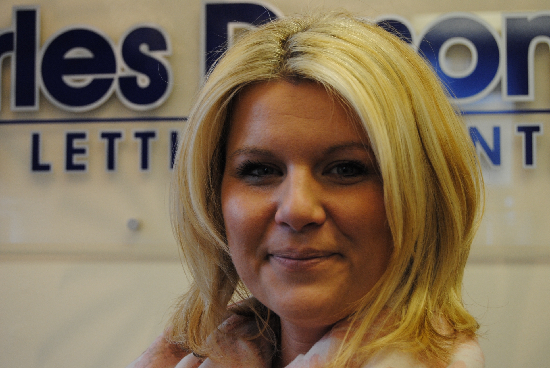Walsingham Drive Corby Glen, Nr. Grantham £445,000
Please enter your starting address in the form input below.
Please refresh the page if trying an alernate address.
- Executive Detached Family House
- Sought After Village Location
- Spacious Living Room & Conservatory
- Family Room & Study
- Breakfast Kitchen & Utility Room
- 5 Bedrooms - 2 En-Suites Bathrooms
- Family Bathroom
- Double Garage
- Prominent Corner Plot
- EPC Rating: D67
- Council Tax Band: F
- Tenure: Freehold
An Impressively Proportioned, 5 Bedroom Executive Detached Family House with Double Garage, Conservatory and Open Views to Rear situated in the much sought after Village of Corby Glen. Viewing Essential.
Rooms
General Information
Situated only approximately 8 miles from Bourne and 9 miles from Grantham within the much sought after Village of Corby Glen with all the excellent amenities therein, including shopping, schooling, doctors surgery, public houses and recreational amenities, this generously proportioned 5 Bedroom Executive Detached House is located in a small cul-de-sac with open views and has accommodation which in brief comprises: Spacious Entrance Hall, Cloaks/Wc., Living Room, Dining Conservatory, Family Room, Study / Bedroom 6, Utility Room, Breakfast Kitchen with Access to the Double Garage. On the first floor are 5 Bedrooms, 2 with En-Suite Bathrooms and separate Family Bathroom. Outside, the property enjoys a private enclosed rear garden, driveway and additional side garden. The property in more detail is as described below:
Tenure
We are informed that the property is Freehold.
Viewings
All viewings are strictly through the Agents.
Council Tax Band
We are informed the Council Tax Band is F (correct 09/05/24).
Fixtures and Fittings
All fixtures and fittings mentioned in the sales particulars are included in the sale. The Kitchen Range is available by separate negotiation.
Disclaimer
These particulars and floorplans are in draft form only awaiting Vendor approval but are set out as for guidance only and do not form part of any contract or PIA. Interested parties should not rely on them and should satisfy themselves by inspection or other means. Please note appliances, apparatus, equipment, fixtures and fittings, heating etc have not been tested and cannot confirm that they are working or fit for purpose. All measurements should not be relied upon and are for illustration purposes only.
THINKING OF SELLING?
Thinking of Selling? Charles Dyson are Grantham's exclusive member of the Guild of Property Professionals with a network of over 800 independent offices. We are always delighted to provide free, impartial advice on all property matters.
Material Information
Flood Risk: Rivers & Sea - Very Low Risk, Surface Water - Very Low Risk, Reservoirs - Unlikely, Groundwater - Unlikely (Source Gov.uk) / Broadband: Standard, Superfast & Ultrafast available,(fibre to cabinet and standard) See Ofcom checker and Open reach website for more details. / Mobile: Indoor Likely for EE & Three - Outdoor Coverage Likely for O2, EE, Vodafone & Three (See Ofcom checker for more details) Current Planning Applications in the Area (09/05/24): S24/0385 - David Wilson Homes, Bourne Road - Submission of a proposed affordable housing scheme.
Virtual Tour
Click the link to view the Virtual Tour.
Photo Gallery
EPC

Floorplans (Click to Enlarge)
Nearby Places
| Name | Location | Type | Distance |
|---|---|---|---|
Nr. Grantham NG33 4TA
Charles Dyson Estate and Letting Agents
Elmer House, Finkin Street, Grantham, NG31 6QZ | Sales: 01476 576688 | Lettings: 01476 563500
Sales: grantham@charlesdyson.co.uk | Lettings: lettings@charlesdyson.co.uk
Properties for Sale by Region | Properties to Let by Region | Cookie Policy | Privacy Policy | Terms & Conditions for Tenants | Client Money Protection Certificate | Complaints Procedure | Terms & Conditions for Landlords | Mortgage & Wealth Management
©
Charles Dyson Estate Agents. All rights reserved.
Powered by Expert Agent Estate Agent Software
Estate agent websites from Expert Agent

